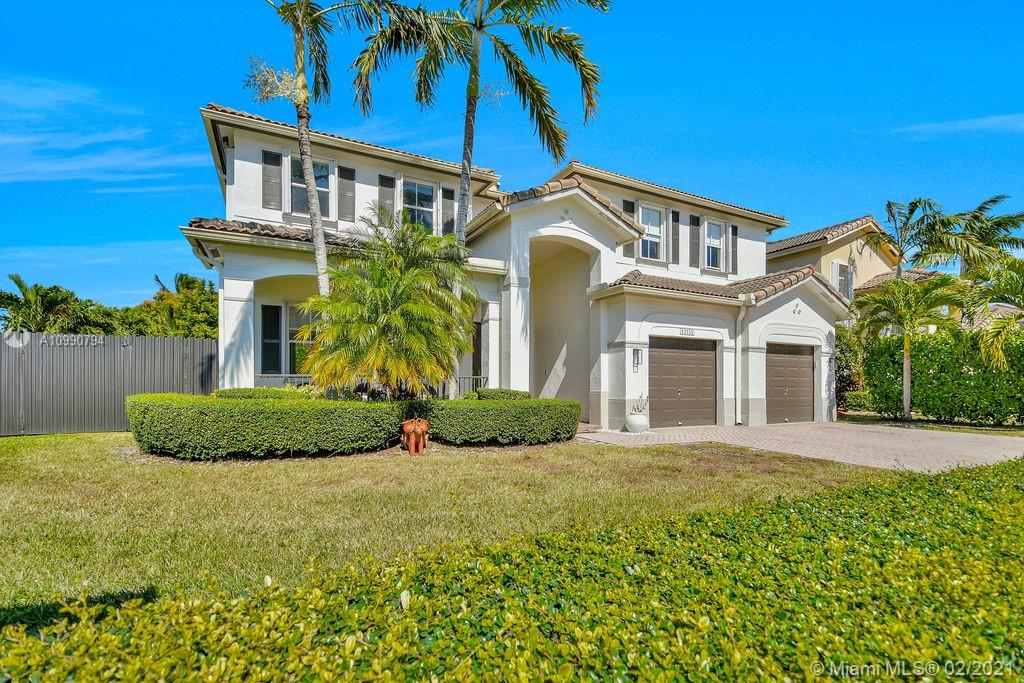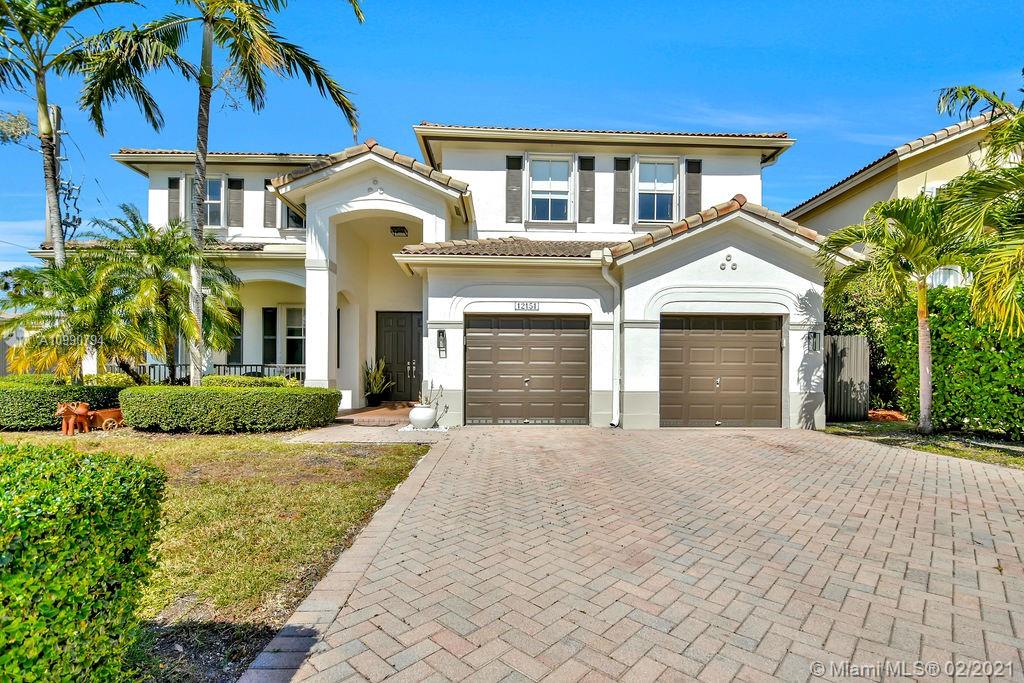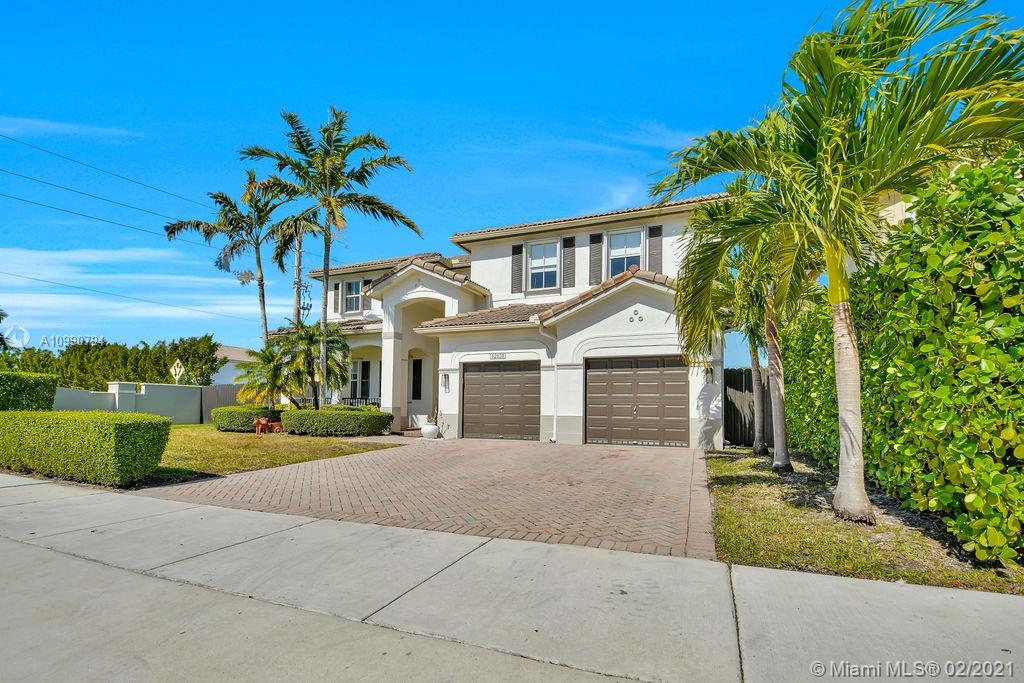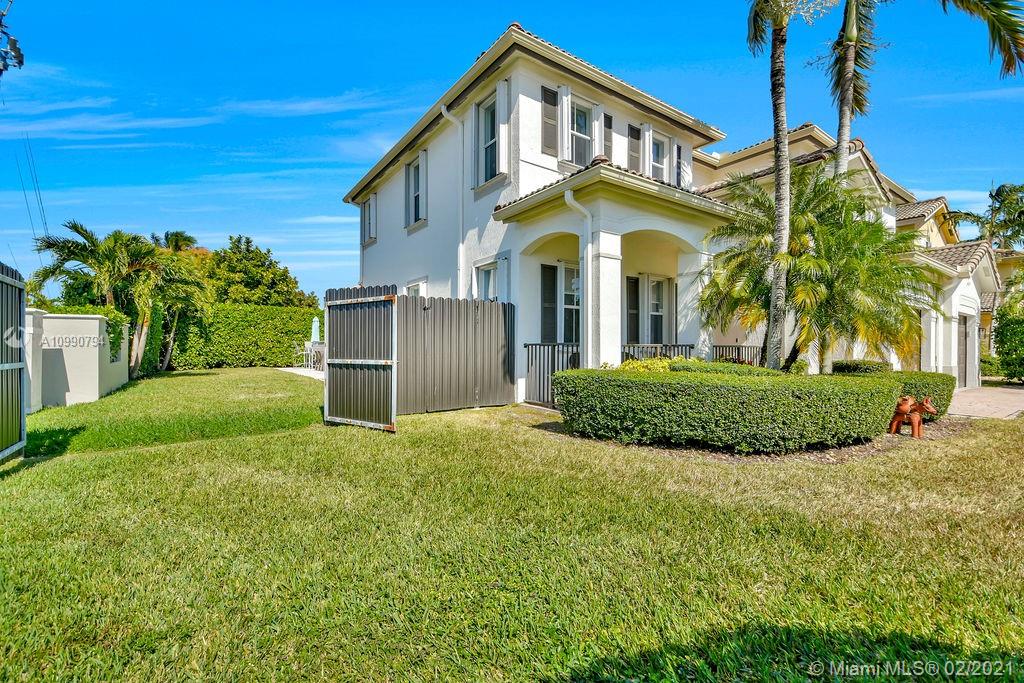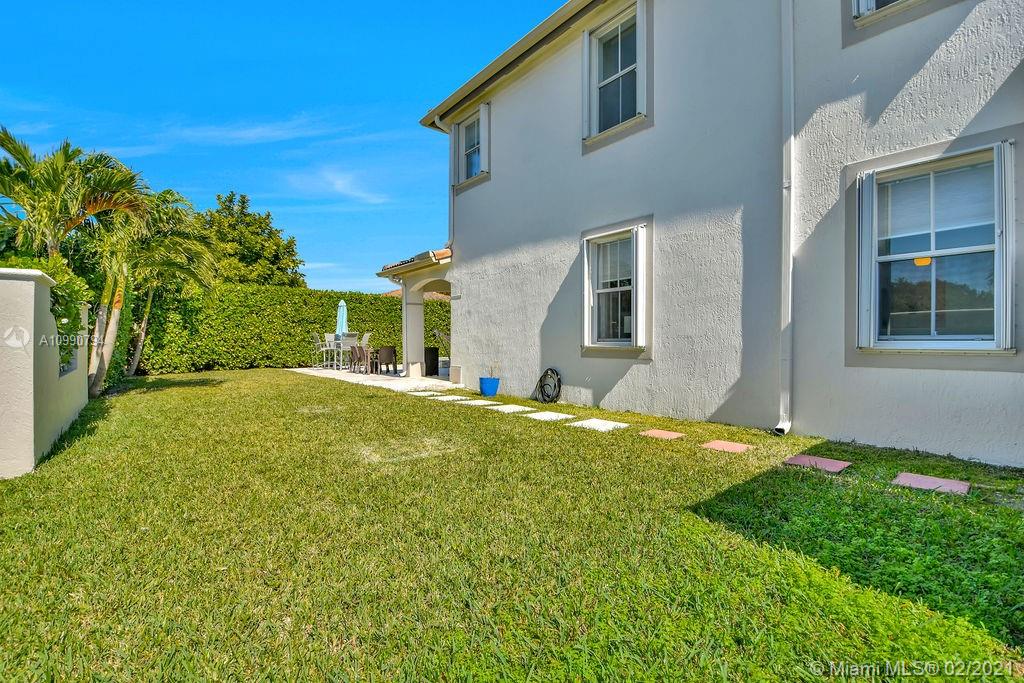$585,000
$568,400
2.9%For more information regarding the value of a property, please contact us for a free consultation.
12151 SW 126th Terrace Miami, FL 33186
3 Beds
4 Baths
2,911 SqFt
Key Details
Sold Price $585,000
Property Type Single Family Home
Sub Type Single Family Residence
Listing Status Sold
Purchase Type For Sale
Square Footage 2,911 sqft
Price per Sqft $200
Subdivision Century Breeze East
MLS Listing ID A10990794
Sold Date 03/19/21
Style Detached,Mediterranean,Two Story
Bedrooms 3
Full Baths 3
Half Baths 1
Construction Status Effective Year Built
HOA Fees $80/mo
HOA Y/N Yes
Year Built 2005
Annual Tax Amount $6,141
Tax Year 2020
Contingent No Contingencies
Lot Size 6,000 Sqft
Property Description
Immaculate corner lot home is truly a one of a kind in the sought after Kendall Breeze. This massive two story spectacular home features volume ceilings, ample natural light, formal living and dining area with separate large family room. The beautiful kitchen and all three bathrooms were completely remolded tastefully in 2019 with the most stunning finishes. The floor plan is simply amazing and all the walls are impeccable as the house has been professionally painted throughout the interior and exterior. An expansive master suite features a spacious den area for a professional work space/office and a gorgeous master bathroom. Great fenced in extensive outdoor patio area for entertaining and hosting with family and friends, while enjoying time in your pool and spa which was done in 2016.
Location
State FL
County Miami-dade County
Community Century Breeze East
Area 59
Direction Please use Google Maps.
Interior
Interior Features Breakfast Area, Dining Area, Separate/Formal Dining Room, Eat-in Kitchen, First Floor Entry, Garden Tub/Roman Tub, High Ceilings, Pantry, Sitting Area in Master, Split Bedrooms, Upper Level Master, Walk-In Closet(s)
Heating Central, Electric
Cooling Central Air, Ceiling Fan(s), Electric
Flooring Other, Tile, Wood
Furnishings Negotiable
Window Features Blinds
Appliance Built-In Oven, Dryer, Dishwasher, Electric Range, Electric Water Heater, Disposal, Ice Maker, Microwave, Refrigerator, Washer
Exterior
Exterior Feature Fence, Lighting, Porch, Patio, Storm/Security Shutters
Parking Features Attached
Garage Spaces 2.0
Pool In Ground, Pool, Pool/Spa Combo
Community Features Home Owners Association, Maintained Community
Utilities Available Cable Available
View Garden, Pool
Roof Type Barrel
Street Surface Paved
Porch Open, Patio, Porch
Garage Yes
Building
Lot Description Corner Lot, < 1/4 Acre
Faces South
Story 2
Sewer Public Sewer
Water Public
Architectural Style Detached, Mediterranean, Two Story
Level or Stories Two
Structure Type Block
Construction Status Effective Year Built
Schools
Elementary Schools Devon-Aire
Middle Schools Richmond Heights
High Schools Miami Killian
Others
Pets Allowed No Pet Restrictions, Yes
HOA Fee Include Common Areas,Maintenance Grounds,Maintenance Structure
Senior Community No
Tax ID 30-59-13-029-0010
Security Features Smoke Detector(s)
Acceptable Financing Cash, Conventional, FHA, VA Loan
Listing Terms Cash, Conventional, FHA, VA Loan
Financing Conventional
Pets Allowed No Pet Restrictions, Yes
Read Less
Want to know what your home might be worth? Contact us for a FREE valuation!

Our team is ready to help you sell your home for the highest possible price ASAP
Bought with The Keyes Company


